Prefab Tiny Home for Sale 20ft Portable Tiny Home Kit with 2 Bedrooms 1 Fully Equipped Bathroom and Kitchen Expandable Container House for Minimalist Living and Compact Spaces
Please Note: This product has multiple models and supports customization. Prices listed are not final. We provide excellent service support and can recommend the best products to you according to your needs to ensure your satisfaction. If you have any questions, please contact us.
Effortless & Fast Setup: Our portable tiny house kit features a innovative prefabricated panel system that significantly simplifies the assembly process. This design allows for a quicker setup timeline compared to traditional building methods, helping you save on labor costs and move into your new space sooner.
Durable Four-Season Living: This modular tiny home is designed to be comfortable in all climates. The structure provides enhanced structural integrity and better temperature regulation, making it suitable for use as a year-round primary residence or a comfortable four-quarter holiday home.
$16,900.00
Product Name: Expandable Container House
Use:Housing, Staff Dormitory, Security Room, Temporary Office, Stall, Warehouse, Carport, etc.
Customization:Customizable
Keywords: Container house,prefab tiny homes
Size: 20ft/30ft/40ft, single/double storey
Color: White/Black/Yellow/Gray/Customizable
Wall: customizable
Style: Modern
Number of Rooms: 1-5 rooms/ Customizable
Frame Material: Galvanized Steel
Warranty: 1 year
Condition: New
Video Factory Inspection: Provided
Mechanical Inspection Report: Provided
Embrace Freedom and Simplify Your Life with a Modern Tiny Home
Our prefabricated tiny house represents more than just a structure; it’s a gateway to a lifestyle unburdened by excessive space and maintenance. Imagine waking up in a sunlit, thoughtfully designed environment that reflects your values and aspirations. This innovative dwelling solution is crafted for those who seek quality over quantity, offering a harmonious blend of modern comfort and practical simplicity.
Designing Your Personalized Sanctuary
We believe that a smaller footprint should not mean compromising on comfort or style. The open-concept living area is designed to feel expansive and welcoming, perfect for relaxing or entertaining guests. You have the flexibility to customize finishes, from cabinetry and countertops to flooring and lighting, ensuring the final result is a true reflection of your personal aesthetic. This personalized approach transforms the house into your unique sanctuary.
A Versatile Solution for Evolving Lifestyles
The potential applications for this versatile dwelling are nearly limitless. It serves as an ideal primary home for individuals, couples, or small families looking to downsize and reduce their footprint. For property owners, it presents a fantastic opportunity to create a legal accessory dwelling unit (ADU), generating potential rental income or providing private accommodation for family members. Its utility extends to being a serene she-shed, a focused man-cave, a dedicated artist’s studio, or a peaceful home office away from the main house’s distractions. Place it in your backyard, on a lakeside plot, or in a designated tiny home community to create your perfect retreat.
Your Journey to Thoughtful Living Starts Here
We are committed to supporting you throughout your transition to simpler living. Our team provides reliable customer service to answer your questions about specifications, foundation options, and local permitting requirements. We guide you through the process, from selecting the ideal model for your needs to preparing your site for delivery. Embark on this rewarding journey towards a life with less clutter and more purpose. Discover the satisfaction of residing in a beautifully built, environmentally conscious mobile tiny house that empowers you to live life on your own terms.
Please Note: This product has multiple models and supports customization. Prices listed are not final. We provide excellent service support and can recommend the best products to you according to your needs to ensure your satisfaction. If you have any questions, please contact us.
Effortless & Fast Setup: Our portable tiny house kit features a innovative prefabricated panel system that significantly simplifies the assembly process. This design allows for a quicker setup timeline compared to traditional building methods, helping you save on labor costs and move into your new space sooner.
Durable Four-Season Living: This modular tiny home is designed to be comfortable in all climates. The structure provides enhanced structural integrity and better temperature regulation, making it suitable for use as a year-round primary residence or a comfortable four-quarter holiday home.
Smart & Adaptable Space: The efficient layout includes clever storage solutions and a flexible floor plan that can be tailored to your needs. This maximizes the usable living area, enabling a functional environment whether you need a quiet backyard office, or a compact primary dwelling that promotes a minimalist lifestyle.
Quick and Easy Assembly: Featuring a simple modular design, our prefab tiny home enables rapid assembly with minimal tools required. This hassle-free setup is ideal for emergency housing or anyone seeking an immediate and reliable living solution.
User Reviews
Be the first to review “Prefab Tiny Home for Sale 20ft Portable Tiny Home Kit with 2 Bedrooms 1 Fully Equipped Bathroom and Kitchen Expandable Container House for Minimalist Living and Compact Spaces”
You must be logged in to post a review.

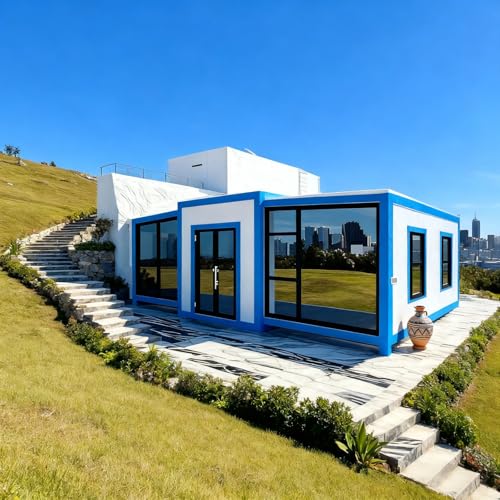
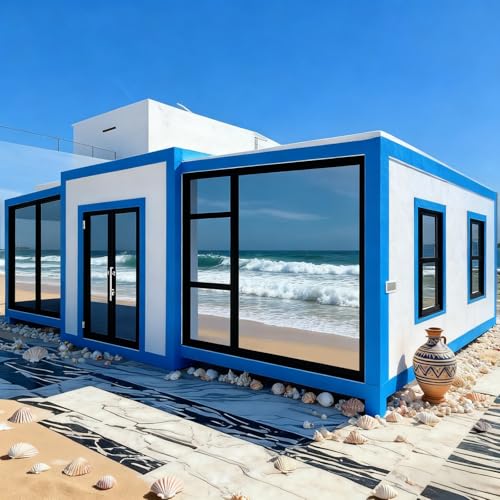
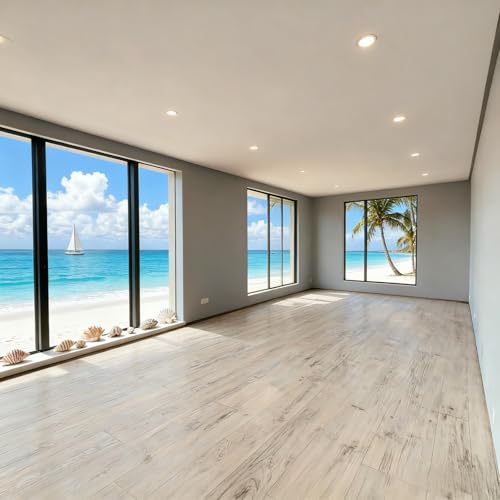
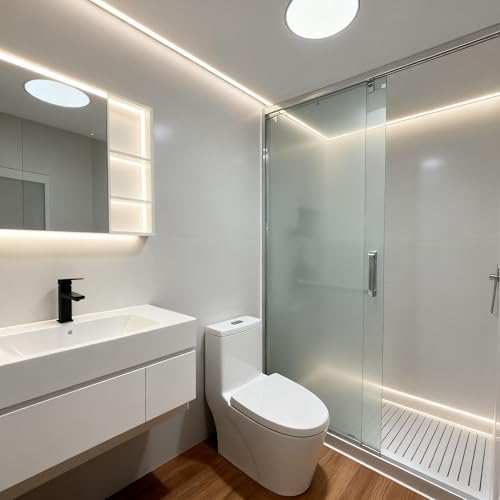
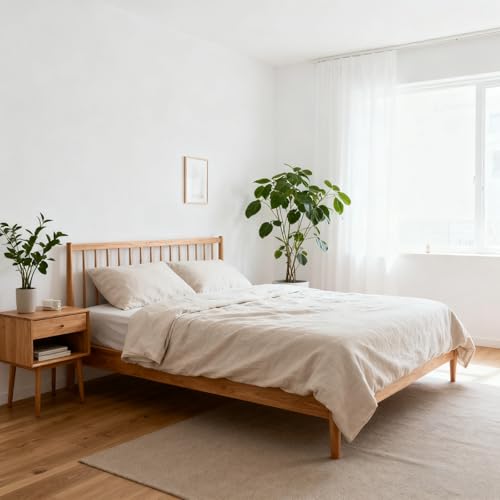
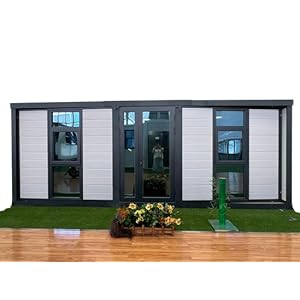
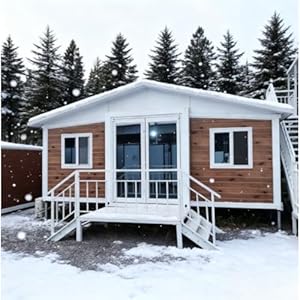
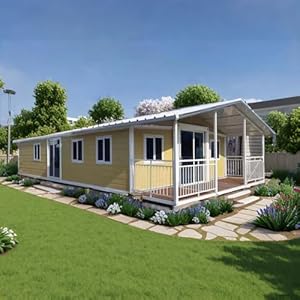
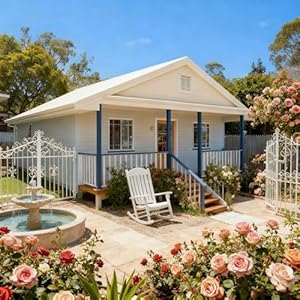
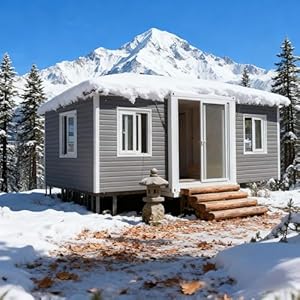
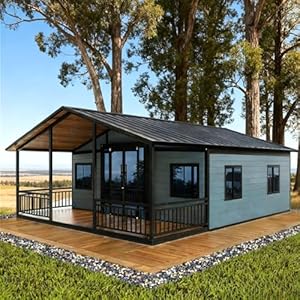
There are no reviews yet.