Mobile House Patio Tiny House Modern Prefab Modular Luxury Modern prefab Villa Mobile Vacation Tiny Steel Home 20 Feet prefabricated Tiny House with Balcony Kitchen Bathroom 2 Bedrooms Mobile Home eco
**Perfect Family House Features** _ 20 Ft Expandable design with enough space for a family – External Dimensions: L 248.03 W 232.28 H 97.63 Inches. The thoughtfully designed layout includes 2 bedrooms – 1 living room – 1 fully equipped kitchen area – 1 separate wet and dry bathroom.
**Basic Living Features**_ More living area than standard foldable houses Standard large windows for ample natural lighting – All doors with locks – 1 smaller window for shower room – 1 glass entry door to the bathroom. Fully equipped bathroom features_ Cabinets – Water heater – Toilet – Sink – Mirror – Private shower area. Kitchen with cabinets-taps-hot and cold pipelines-sink.
** Structure**_ Double glazed PVC sliding window and security doors made of broken bridge aluminum. Prefabricated US standard electrical and plumbing systems – Exterior walls and roof insulated with flame-retardant foam panels – Main structure made of strong steel frame composed of sturdy square steel tubes – Optimal natural lighting throughout the interior- Excellent thermal insulation and soundproofing.
$19,550.00
Note: Prices may fluctuate as sellers adjust them regularly. You'll see the latest price at final checkout.
The expandable container house boasts a durable steel structure and EPS sandwich panels. Available in 37m² and 74m² sizes, it features bedrooms, a spacious living room, dining area/kitchen, and a bathroom. Equipped with full electrical wiring compliant with various countries’ standards, power points, and a circuit board, this house offers complete functionality. Its convenient installation makes it suitable for diverse purposes including man caves, vacation homes, secondary family residences, office spaces, granny flats, temporary accommodations, dongas, pool houses, gyms, teenagers’ retreats, home offices, pickers’ shacks, shearers’ cottages.
**Perfect Family House Features** _ 20 Ft Expandable design with enough space for a family – External Dimensions: L 248.03 W 232.28 H 97.63 Inches. The thoughtfully designed layout includes 2 bedrooms – 1 living room – 1 fully equipped kitchen area – 1 separate wet and dry bathroom.
**Basic Living Features**_ More living area than standard foldable houses Standard large windows for ample natural lighting – All doors with locks – 1 smaller window for shower room – 1 glass entry door to the bathroom. Fully equipped bathroom features_ Cabinets – Water heater – Toilet – Sink – Mirror – Private shower area. Kitchen with cabinets-taps-hot and cold pipelines-sink.
** Structure**_ Double glazed PVC sliding window and security doors made of broken bridge aluminum. Prefabricated US standard electrical and plumbing systems – Exterior walls and roof insulated with flame-retardant foam panels – Main structure made of strong steel frame composed of sturdy square steel tubes – Optimal natural lighting throughout the interior- Excellent thermal insulation and soundproofing.
**Technical Details** Roof tiles: 0.4mm colored steel plate, 360-degree bite Insulation. Materials: 75mm thick glass wool 14kg/m3. Moisture barrier 1.0mmPE resin film. Bar ceiling v831, ceiling 0.4mm. Floor Cement modified board 15mm thick, PVC plastic floor 1.6 thick tiles, new glass wool composite panel 75mm thick type 1150, double-sided 0.35mm 50kg rock wool window.
**Safety Features**_- Wind, Earthquake, Fire and Waterproof. Fire-rated Class A – Wind-resistant up to level 11 – Seismic-resistant up to level 9 ** Customizable**_Color can be customized. The exterior can also be customized. Keeping your needs in mind we offer a list of customizable options: -1 bedroom,1 living room, 1 bathroom -2 bedrooms,1 living room,1 bathroom -3 bedrooms, 1 living room,1 bathroom -4 bedrooms,1 bathroom.
** Installation**_ Expandable container house can be installed in 10 minutes. Save more labor and material costs. Suitable for various locations, including urban and remote areas Perfect for temporary or long-term family residence. **Note**_ Regularly remove snow accumulation on the roof during heavy snowfall – Snow height should not exceed 6.6ft
User Reviews
Be the first to review “Mobile House Patio Tiny House Modern Prefab Modular Luxury Modern prefab Villa Mobile Vacation Tiny Steel Home 20 Feet prefabricated Tiny House with Balcony Kitchen Bathroom 2 Bedrooms Mobile Home eco” Cancel reply
You must be logged in to post a review.

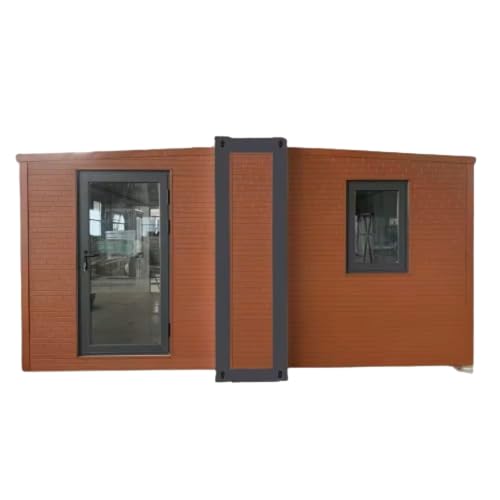
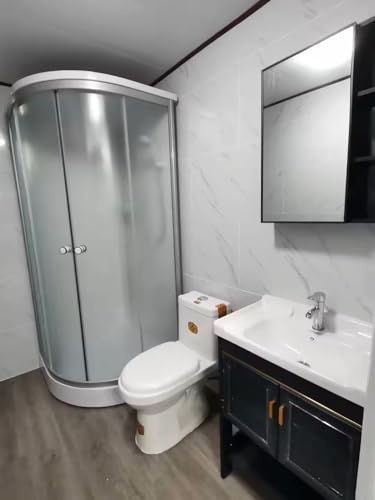
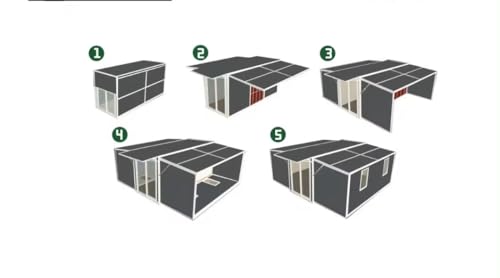
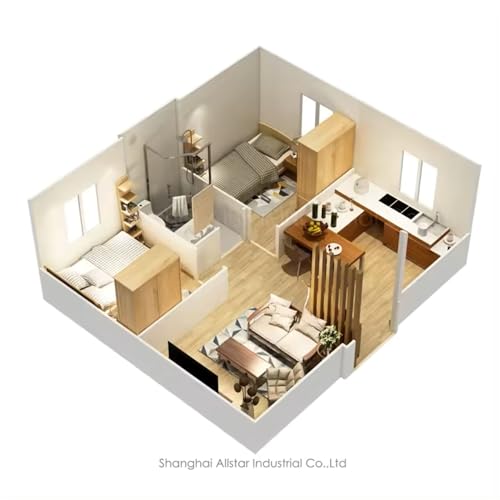
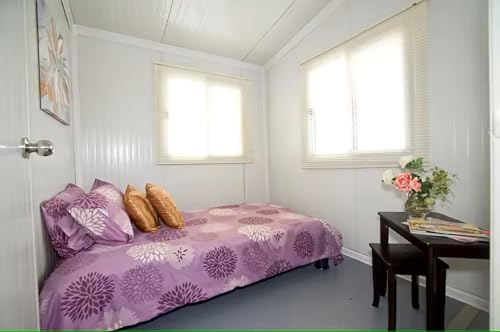
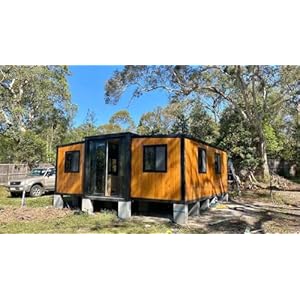
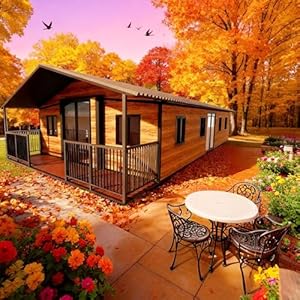
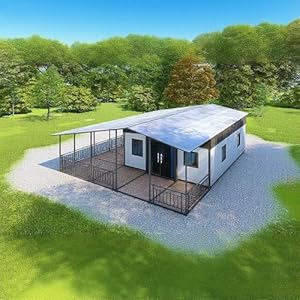
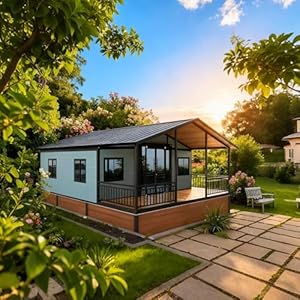
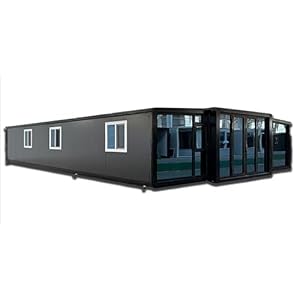
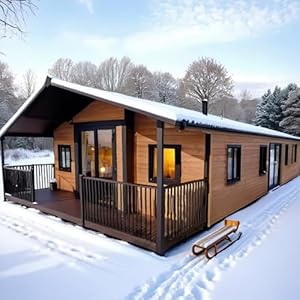
There are no reviews yet.