Expandable Prefab Tiny House with Front Porch, Bathroom and Kitchen – Portable Modular Container Home for Adults, Foldable Small Homes for Backyard Living, Prefabricated Tiny Home Cabin
Personalized customization: Our products support all customization, so the price on the page is not the final price. You can customize the details such as floor, window, terrace, roof, door, as well as the number and layout of rooms. If you are interested in this, please leave us a message, We are committed to providing you with the best service possible.
Fast Assembly & Easy Setup: Designed for rapid deployment, this foldable prefab home can be assembled within hours—no heavy machinery or permanent foundation required. Ideal for emergency housing, construction sites, or off-grid projects.
Expandable Space-Efficient Design: The double-wing expansion layout maximizes usable living space while maintaining a compact footprint. Perfect for sleeping, dining, and working comfortably in a mobile or limited-space environment.
$23,599.00
Product Name: container house, prefab tiny house, tiny home
Customization:Customizable
Size: 20ft/30ft/40ft, single/double storey
Number of rooms: 1-6 rooms/customizable
Color: White/Black/Yellow/Gray/Customizable
Material:Sandwich Panel, Steel
Frame material: galvanized steel
Advantage: Short construction period, quick assembly, flexible layout and wide application range
Use:Housing, staff dormitory, security room, temporary office, stall, warehouse, carport, hotel, house, kiosk, booth, office, shop, villa, etc.
Personalized customization: Our products support all customization, so the price on the page is not the final price. You can customize the details such as floor, window, terrace, roof, door, as well as the number and layout of rooms. If you are interested in this, please leave us a message, We are committed to providing you with the best service possible.
Fast Assembly & Easy Setup: Designed for rapid deployment, this foldable prefab home can be assembled within hours—no heavy machinery or permanent foundation required. Ideal for emergency housing, construction sites, or off-grid projects.
Expandable Space-Efficient Design: The double-wing expansion layout maximizes usable living space while maintaining a compact footprint. Perfect for sleeping, dining, and working comfortably in a mobile or limited-space environment.
Industrial-Grade Structural Strength: Built from reinforced square steel tubing with premium wall insulation, this prefab home offers Class A fire resistance, Level 11 wind protection, and Level 9 earthquake resistance—engineered for year-round reliability and safety.
Fully Customizable Interior Options: Customize your tiny home layout to match your needs—from floor plans and wall colors to lighting, kitchen, and bathroom configurations. Each unit can be tailored to create your perfect modern living space.
User Reviews
Be the first to review “Expandable Prefab Tiny House with Front Porch, Bathroom and Kitchen – Portable Modular Container Home for Adults, Foldable Small Homes for Backyard Living, Prefabricated Tiny Home Cabin”
You must be logged in to post a review.

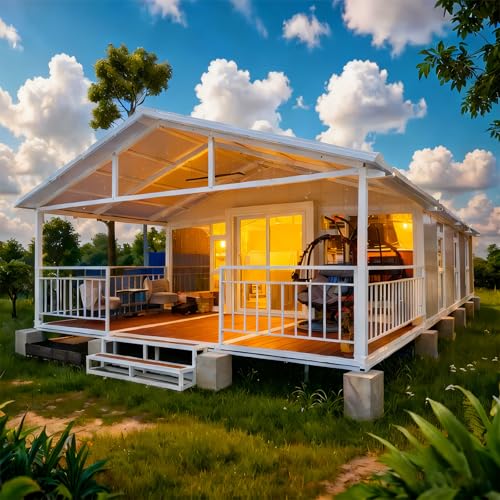
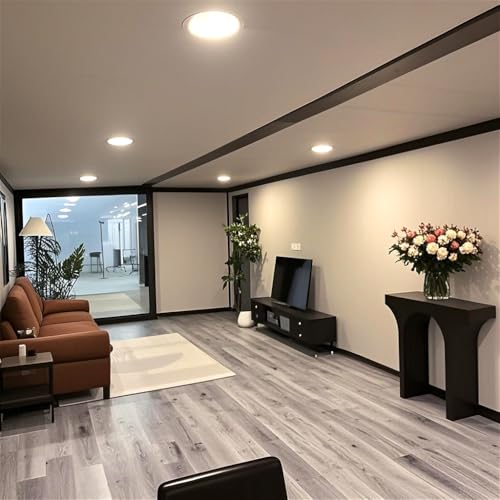
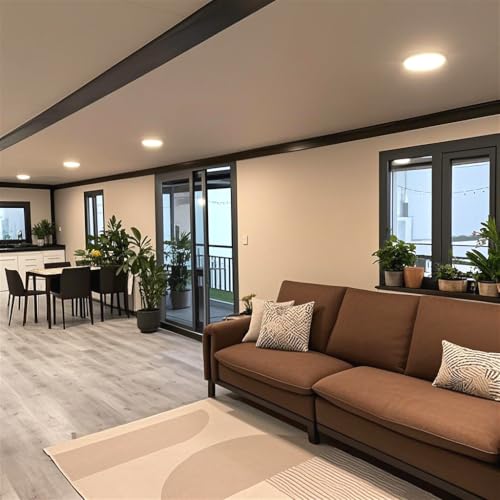
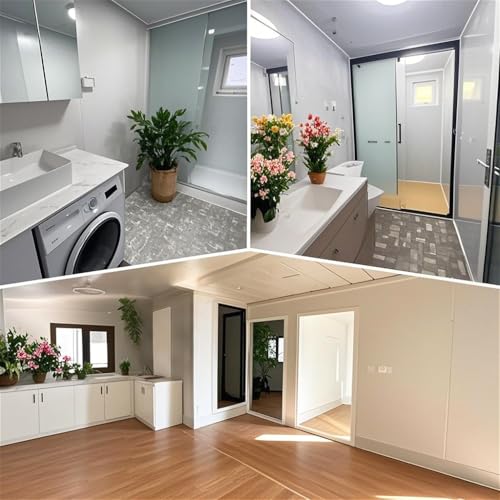
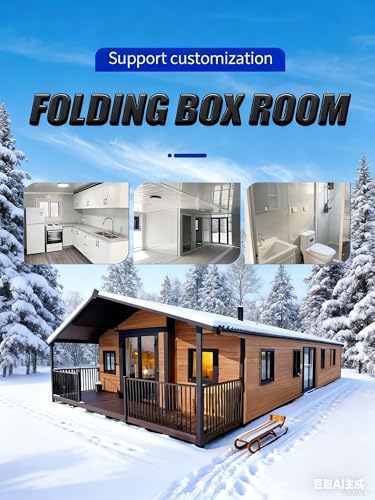
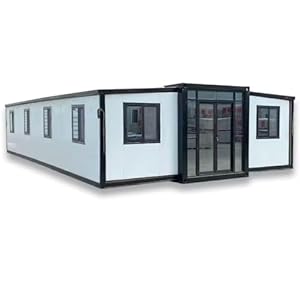
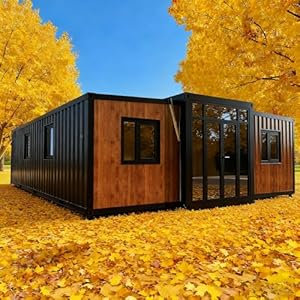
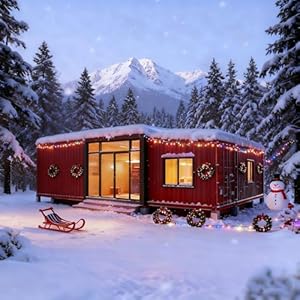
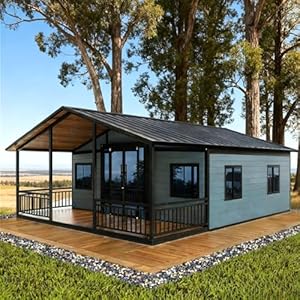
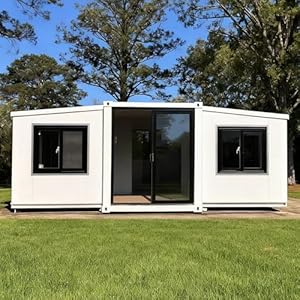
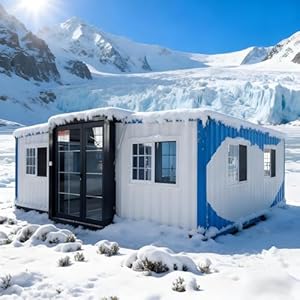
There are no reviews yet.